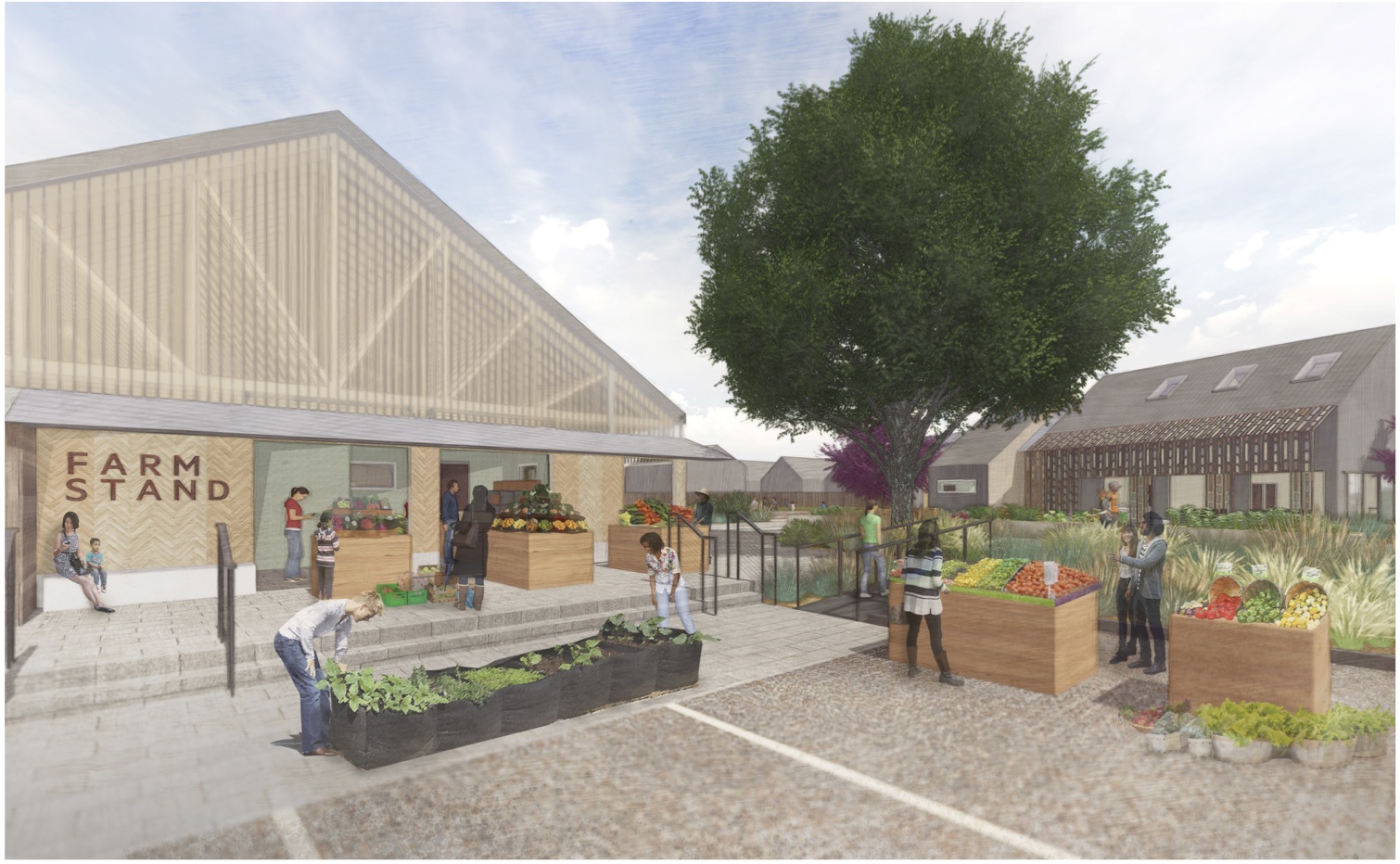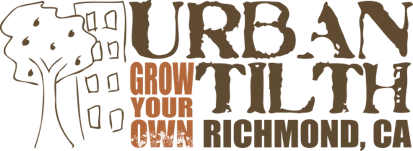 View of Farm Stand / Store at the front of Main Barn
View of Farm Stand / Store at the front of Main Barn
Phase III: Main Barn
Est. Start Date: June 2025
Est. Completion Date: Dec 2026
Community Resiliency Center
During this phase, we will build the “Main Barn”. This building will include the Community Resiliency Center which will be equipped with a special HVAC system and air filters so it can be used as a Breathing Center when wildfires threaten our air, or during other clean air emergencies. It will also have a solar and battery back-up system so that it can keep the refrigerators and HVAC going for up to 3 days without electricity from the grid.
This essential infrastructure will be a place so that we can train local residents year around in CPR, first-aid and general emergency response as well as be a much needed safe harbor during emergencies.
Year around the building will be the home of our Community Meeting Room which features the adjacent patio space, and children’s garden with a view of the orchard and crop rows. This meeting room will answer the need expressed by community members and local organizations to have a FREE and low-cost place to host community workshops, meetings, and other events in an inspiring, natural location.
Farm Stand / Farm Store
During this phase, we will build an indoor wash impact area, a meeting room where we can host our own and other groups’ events, and a farm stand — a permanent place for people to come any day of the week to get fruit and vegetables and other products that we make and that our partners make. It will be a place where we can employ local residents to work.
Wash & Pack
This structure will also include an indoor wash and packing facility for the produce we harvest and distribute on the farm.
Architectural Designs Phase III
Program Elements: The Main Barn – Farm Stand and Store, Wash and Pack Area, Community Room, and Patio Area
- Main Barn Site Plan [View .pdf]
*Keep up-to-date with our progress by visiting our Farm Construction News blog
