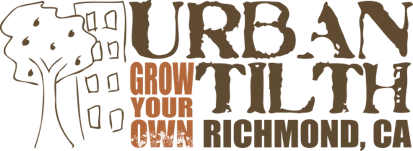About Unity Park Project
Friends of the Richmond Greenway ‘FORG’ was formed in 2006 to gather Organizations and Community Groups with an interest in maintaining the Greenway as a safe public space. In 2011, after years of collective work by grassroots organizations, the Greenway was officially adopted as a public park by the City of Richmond.
In 2010 over 20 organizations led by Pogo Park, came together under the umbrella of FORG to gather information to submit an application for a Proposition 84 Parks Grant to transform the Richmond Greenway. We hosted a “Festival of Ideas” on the Greenway to gather neighborhood feedback so that we could work with MIG to develop the grant. Initial input from hundreds community members was collected from 2 design tents on the Richmond Greenway and a number of stakeholder interviews over 8 consecutive days in order to submit the grant application.
In March of 2012 the work of these organizations earned state level attention and the city of Richmond was awarded a $5 million State of California Parks Department grant to create a “Unity Park” on sections of the Richmond Greenway where organizational and neighborhood volunteer efforts had already begun. The intention of the Unity park Project is to bring more resources to these areas and uplifting years of community efforts to truly activate the space.
COMMUNITY LED DESIGN PROCESS
After a year of getting into contract with the State of California, completing CEQA and purchasing the property on Ohio and 16th to ensure they would be enough space to build the dream park the community asked for and 1 year of strengthen the internal working structure of Friend of the Richmond Greenway, we began an intensive community led design process for UNITY PARK coordinated by 17 FORG organizations and members of the community in close collaboration with the City of Richmond, Vallier Design Associates and Restoration Design Group to design the Unity Park.
How we gathered community input:
In 2015 in order to get direct feedback from all of the individuals who use the Richmond Greenway, Friends of the Richmond Greenway set up a series of community outreach events. Beginning with our annual Martin Luther National Day of Service in 2015, we set up Design Feedback Tents 3-5 days a week on the Richmond Greenway where community members completed surveys giving there feedback on the types of elements that should be included in the new park.
We also went door to door conducting surveys with all Greenway neighbors and all households with 3 blocks of the Richmond Greenway from 2nd Street to 23rd Street and Maine to Bissell. After gathering months of community input our Design Teams: 1) Art & Amenities, 2) Bike & Pedestrian Infrastructure 3) Community Gardens 4) Playground and 5) Community Plaza & Great Lawn began working on placing all of the park elements requested by the community.
Community Design Team
We also hired 57 members of the Richmond Greenway community with funds from the grant to join 5 focused design teams: 1) Arts & Amenities 2) Bike & Pedestrian Infrastructure 3) Community Gardens 4) Playgrounds and Youth Spaces 5) Community Plaza and Great Lawn. These teams worked intensely for 5 months and were charged with completing 1) 3 iterations of design layouts for their assigned elements 2) gathering code required for any design elements that were not currently allowed by existing code (such as compost toilets) 3) drafting a preliminary budget for their design area to try to stay within our grant budget 4) collecting visual examples to help illustrate the design approach they would like their design area to take.
35% Community Design
Once our 35% design packages were completed we hosted a large Community Design Feedback event on the Greenway at 16th Street where community members could see their ideas drawn out and placed along the Greenway.
These 35% complete design packages were then handed over to Vallier Design Associates and Restoration Design Group to work with the Design Team Managers: Javier Ocha (Groundwork Richmond), Najari Smith (Rich City Rides), Matt Holmes (National Park Service) and Doria Robinson (Urban Tilth) to arrive at a final design, over the next 9 months to refine and complete the designs.
Master Plan vs Build NOW Plan
In order to arrive at a final design we had to insure that we would be within the grant budget. Our budget forced the team to create 2 sets of designs 1) A Master Plan for Unity Park which includes all elements requested by the community and 2) Our Build NOW Plan which only includes elements that we can afford now and fulfill the grant requirements.
On November 4th, 2015 we held a FINAL COMMUNITY DESIGN SHOWCASE at the Nevin Community Center so that the community could view these final two designs and give their final feedback. We also began presenting the designs to civic bodies such as the Parks and Recreation Commission and Design Review for further feedback.
We are working now with Vallier’s team to finish a few areas of design such as the playgrounds at 16th street and move the final BUILD NOW design towards construction documents so construction can begin in May of 2016.
Construction is coming so stay tuned.
See where the future of the Richmond Greenway is going… be apart of history!
Watch 3 videos we’ve created about the UNITY PARK Community Design Process:
- Launch of Unity Park at 2015 Martin Luther King Day on the Richmond Greenway
2. 2nd UNITY PARK Community Design Review Event
3. Coming Soon! Final Unity Park Community Design Review Event
